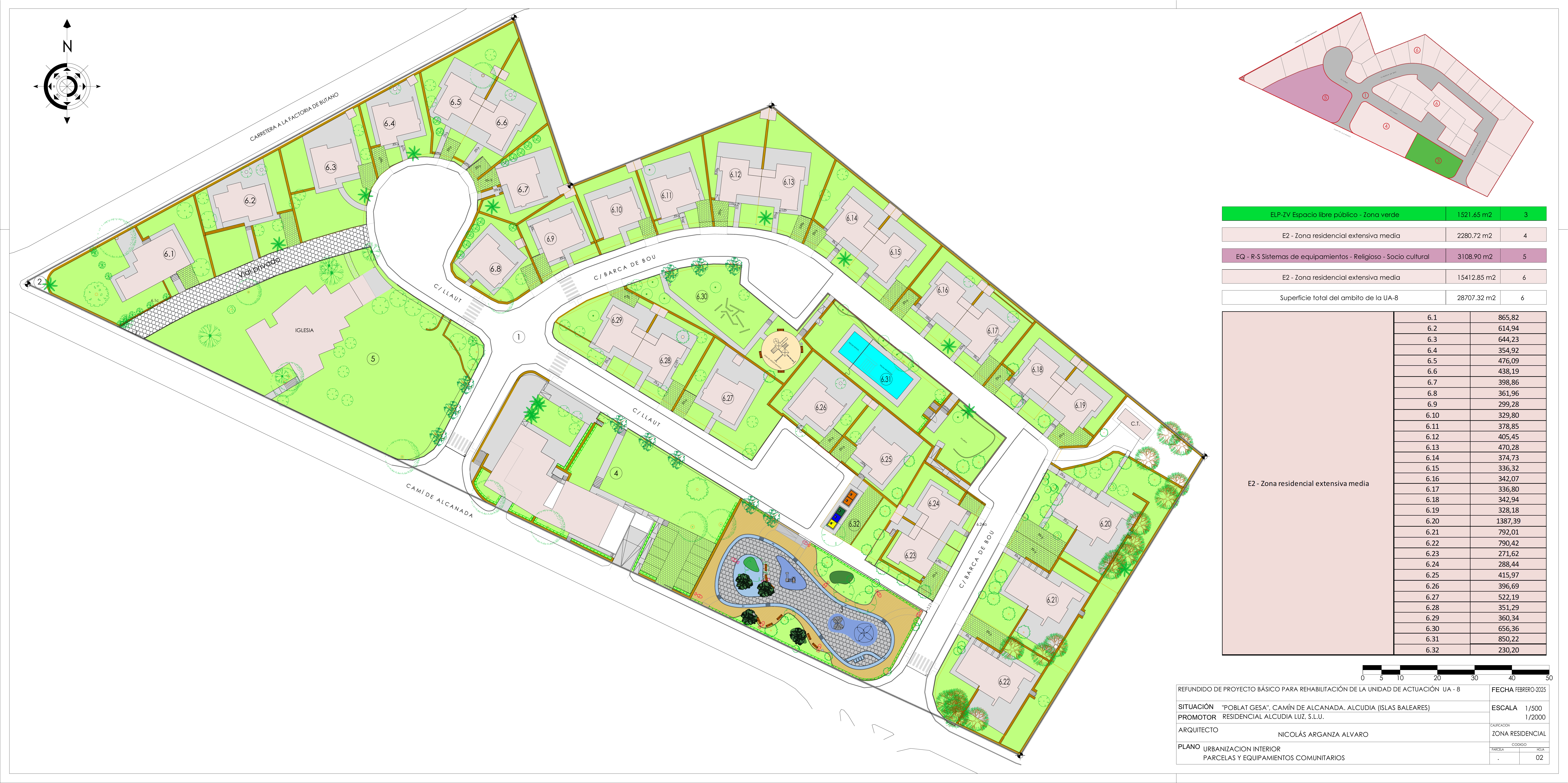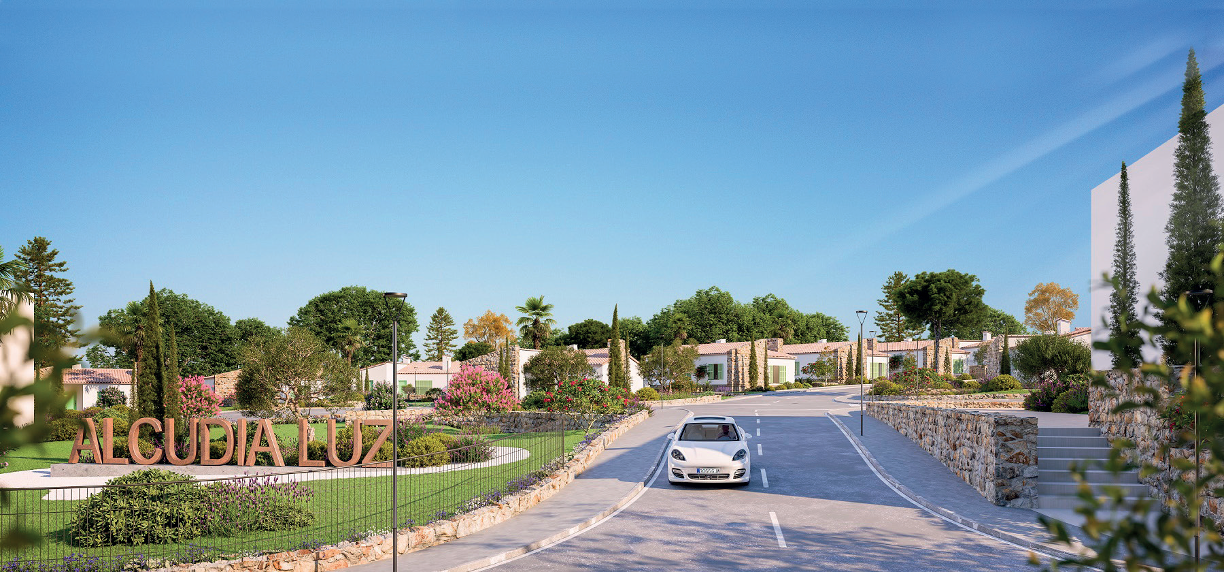General Plan
A complete view of the Alcudia Luz development

Alcudia Luz presents itself as an exclusive development that combines Mallorcan architectural tradition with modern comforts. The design respects the natural topography of the land.
The distribution of homes guarantees privacy for each property while maintaining a visual cohesion that characterizes the entire development. Green spaces and common areas are strategically located to create a harmonious and sustainable environment.
